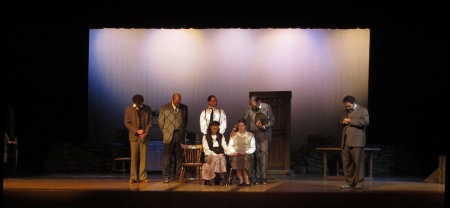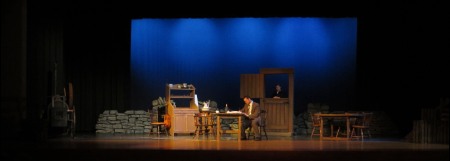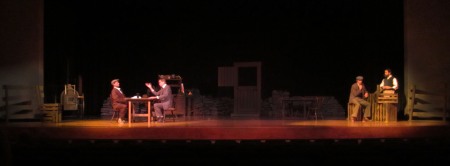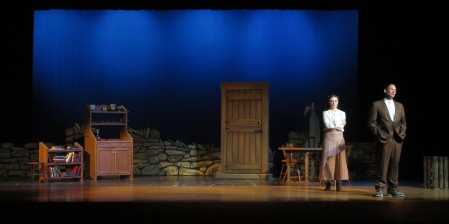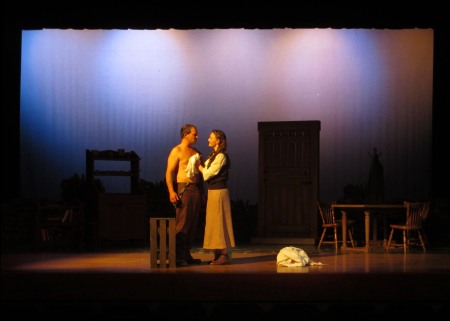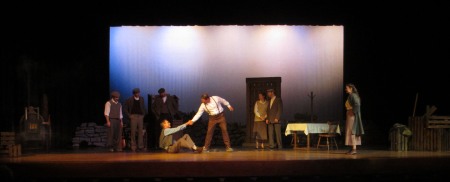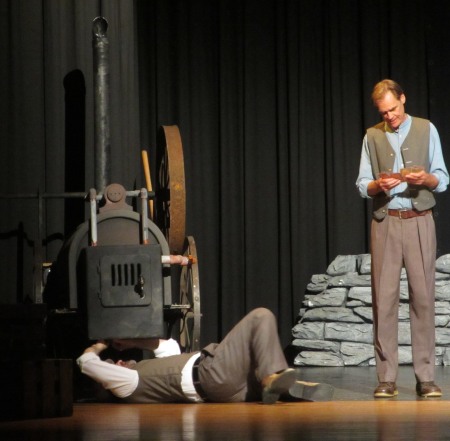A couple of weeks ago, I last blogged on the progress of the design and construction of a production that I was engaged to design the set for. Maurice Walsh’s The Quiet Man loaded into the Winterset High School Miller Auditorium last Sunday (May 20) and “teched” Monday through Thursday. It opened on Friday, May 25 with an evening performance, performed Saturday matinee and evening and closed with a Sunday matinee . The play was produced by the Winterset Stage. Run by a husband and wife team, the company is newly formed and this was the first full-length production that they had produced. The fee was typical for this small type of community theatre organization and really no more than reimbursed me for the gas expended for the 70-mile round-trip commute that I made over 12 times over the course of building, painting, transporting scenery, attending production meetings, tech rehearsals and the like. I wasn’t in the project for the money. Having read the script and learned a little about the company, it was an experience that I hoped to find interesting and enjoyable and I hoped that the small talents that I could bring to the project would be of benefit to the company and the town.
Winterset is the birthplace of the actor John Wayne. Every year the town hosts a celebration of his birth. This year, the play The Quiet Man was a part of that celebration (as was the movie that John Wayne starred in of the same name and based (somewhat loosely) on the same story. The play was produced in cooperation with the town of Winterset and with the John Wayne Birthplace Trust.
I posted the initial sketch in an earlier post. Following are photos from the final dress rehearsal:
Sean’s cottage opens the show. The set is a unit set. All of the set pieces, much of the set props and most of the set dressing (even though they may be of tangential or non-important to the scene) appears onstage in this initial image.
Several scenes are played out in front of the main setting using set props either already in place or pulled from the set behind. In this case, the wake of Joan Hyland’s father, which takes place in Joan’s home, occurs on the forestage and is represented by pulling 3 chairs from the upstage area and isolating the lighting to the apron.
This is a later scene in Sean’s cottage in which Joan and Sean are reconciled after Sean writes a moving suicide note to Joan and botches the suicide attempt itself. The script called for Joan to witness the attempt through a cottage window. We combined the function of the window with the “dutch” style door. This further maximized the use of the door unit and reduced the need for an extraneous window that would have further cluttered the stage and further defined a space that needed to be kept somewhat nebulous because it needed to function as so many differing locals.
In the pub, Red Will proposes the marriage of his sister, Ellen Roe to Paddy Bawn (who has not-so-secretly been pining after her) as a ploy (ultimately unsuccessful) to convince Joan Hyland to marry him (and thereby assure him control of the land left to her by her father). This is another scene played on the forestage. In this case, the table from Sean’s cottage is used SR with 2 chairs from Sean’s cottage and a stack of crates SL that has been there throughout and used as a table and a place to “perch” earlier in the scene is used as a bar in the tavern.
Later that evening Paddy Bawn arrives at Red Will’s house to woo Ellen Roe. This scene uses the SL table from Sean’s cottage and retains the “hutch”. The wash basin on the wash basin table SL of the hutch is only used in this scene. Note that the pitcher is now on the shelf below the basin after Red Will washed up on entering the scene.
During the intermission, the basin and wash stand are removed from SL of the hutch and the bookshelf is placed SR of the hutch. This is anticipation of the need for the bookshelf in Paddy Bawn’s cottage in Act II (although the first scene of Act II takes place in Red Will’s home at the reception following Paddy Bawn & Ellen Roe’s wedding.) Ellen Roe is a somewhat reluctant bride (as is evident, I think, in the staging) but she sees marriage to Paddy Bawn as the lesser of two evils (the other being remaining as housekeeper to her scheming brother)
The first scene in Paddy Bawn’s cottage follows immediately. The lighting designer has created the presence of a window facing the audience through which Paddy describes a view of the ocean. Notice that the SL table has been rotated on axis to suggest another local.
In another key scene played on the apron, Paddy Bawn and Ellen Roe bond after the birth of one of their colts. Note the crate, moved to this location by the actor playing Paddy Bawn at the top of the scene from its place throughout the play on the SL side of the proscenium.
In this later scene in Paddy Bawn’s cottage some small elements of set dressing (a display of flowers and a tablecloth) show the feminizing touch that Ellen Roe has brought to the residence. Paddy’s friends (who have not been happy with his liaison with Ellen Roe mostly on account of her scheming brother) are brought around, first by her “touches”, then by her baking and finally by her insistence that Paddy serve his companions whisky instead of tea. It doesn’t hurt that they also find out that Paddy is to be a father.
In yet another scene played on the forestage, two fences which have been framing the stage throughout the play are brought to center by two of the cast and turned around to reveal the here-to-unseen whitewashed backs (or fronts) of the fences. Ellen Roe is conspicuously absent from the scene because she is disgusted by the fact that her brother has not paid her dowry to Paddy Bawn and her husband seems to her weak in his lack of initiative in securing it.
Though Paddy’s horse won the Dublin Horse show, Paddy Bawn returns resolved to get Ellen’s dowry, not because he needs the $100£ but because Ellen seems to need him to best her brother by getting it. After getting the money, Ellen and Paddy burn it in a steam engine driving a thresher that has been onstage right throughout the play. A fight ensues between Red Will and Paddy Bawn, with Paddy besting his brother-in-law who has bullied everyone in the town throughout the play.
The steam engine appears in an earlier scene when Red Will is negotiating it’s use with its owner Tobin. Because the fire-box of the steam engine is critical to the final scene of the play, it was an essential scenic element. 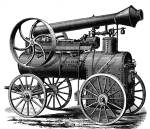 Early optimism that the rural nature of the Winterset area would mean that this prop could be readily found, proved to be overly optimistic. That, coupled with the discovery that such devices were enormous, lead to the necessity to construct something to represent this important element. I adapted a wagon found onstage (used by the Winterset High School drama department for some unnamed production) by creating a tank shaped of MDF & sheet metal. A few PVC water and sewage pipes and fitting created the “greeblies” that added verisimilitude and functionality to the device. I installed a smoke machine and a Le Maitre fire effect to the fire-box.
Early optimism that the rural nature of the Winterset area would mean that this prop could be readily found, proved to be overly optimistic. That, coupled with the discovery that such devices were enormous, lead to the necessity to construct something to represent this important element. I adapted a wagon found onstage (used by the Winterset High School drama department for some unnamed production) by creating a tank shaped of MDF & sheet metal. A few PVC water and sewage pipes and fitting created the “greeblies” that added verisimilitude and functionality to the device. I installed a smoke machine and a Le Maitre fire effect to the fire-box.
That’s enough for now! Have fun! Be safe!
SJM

